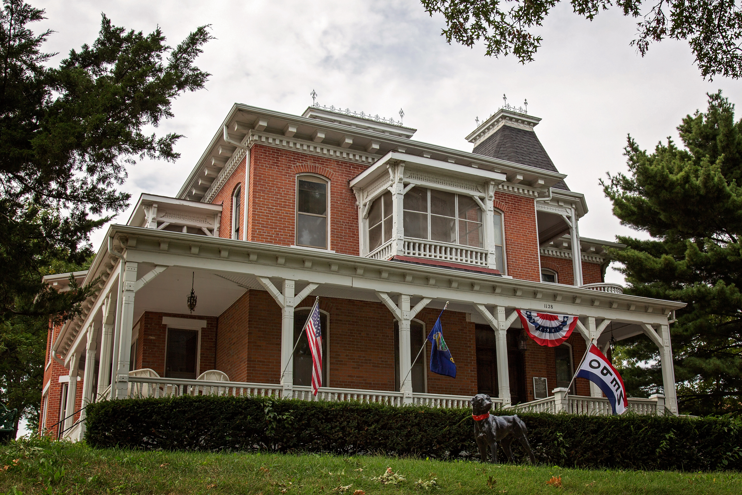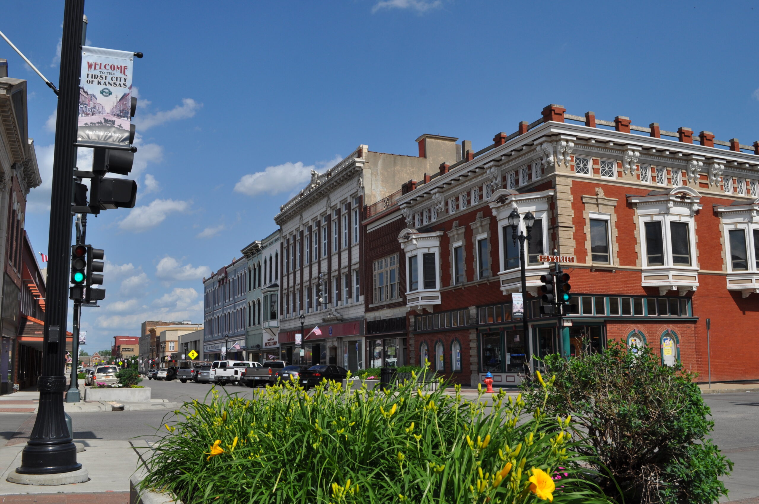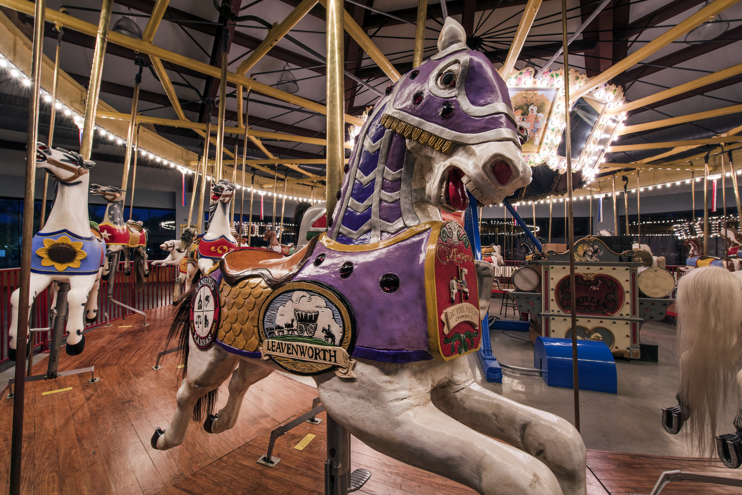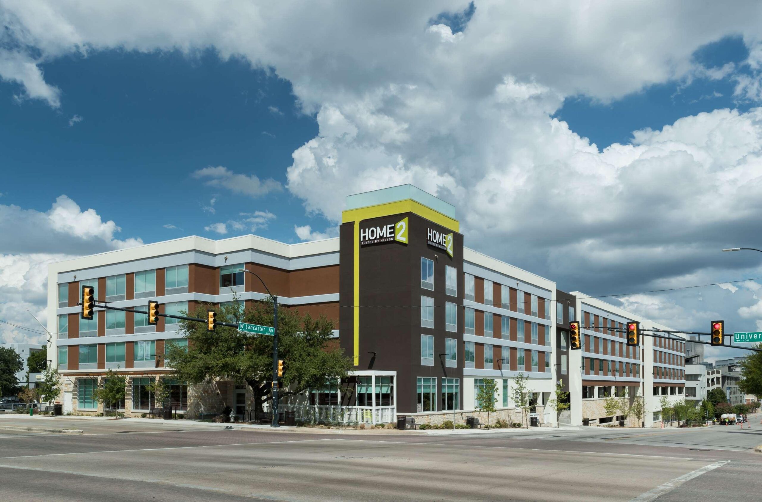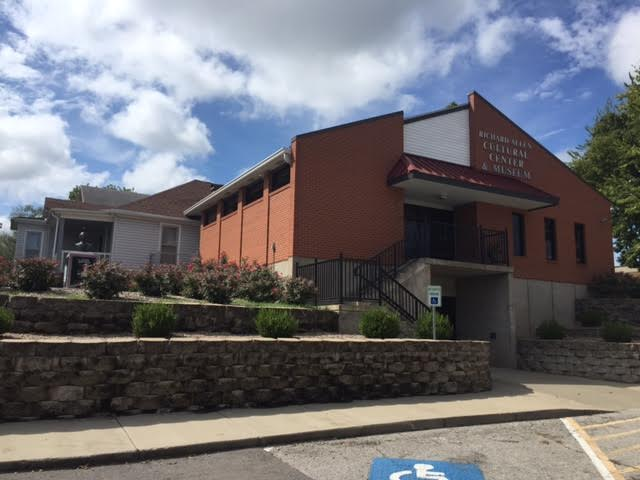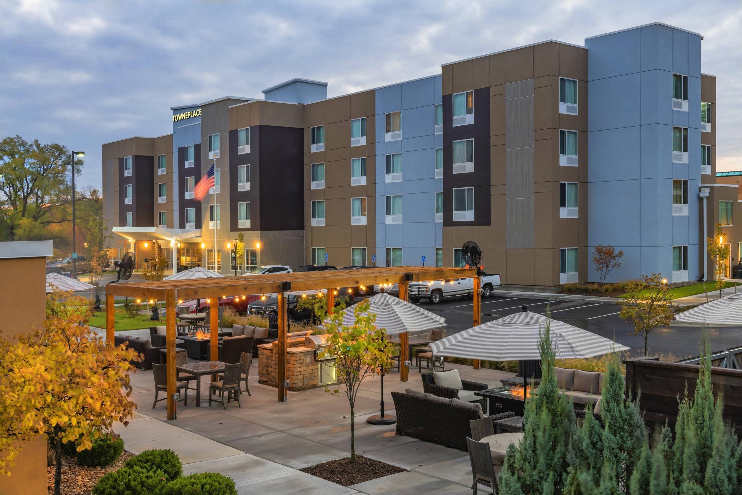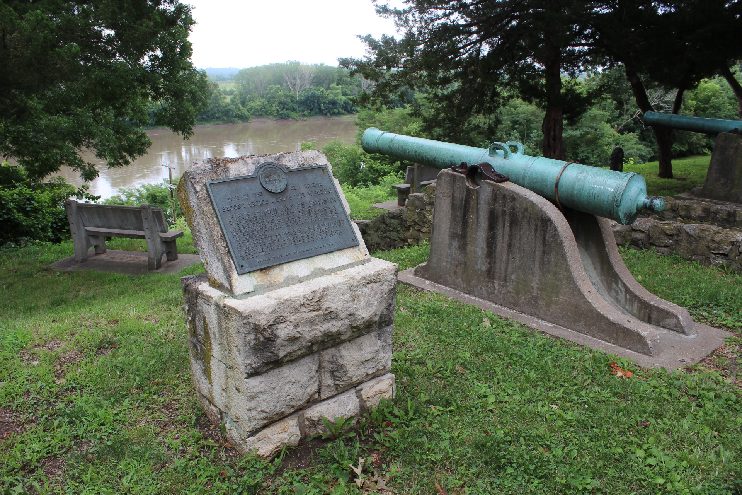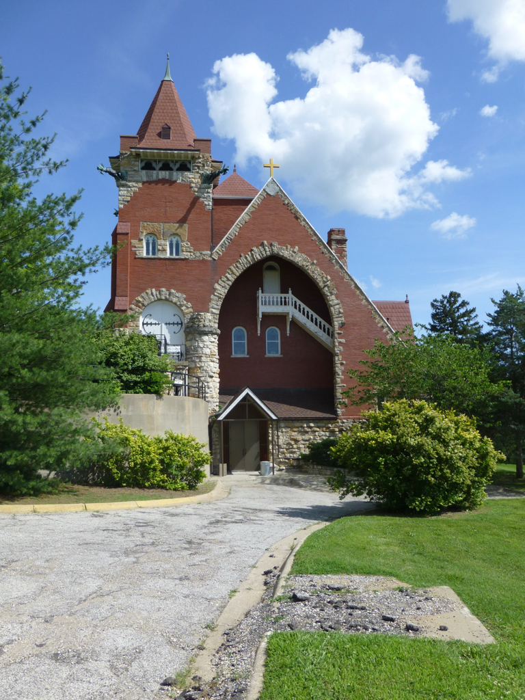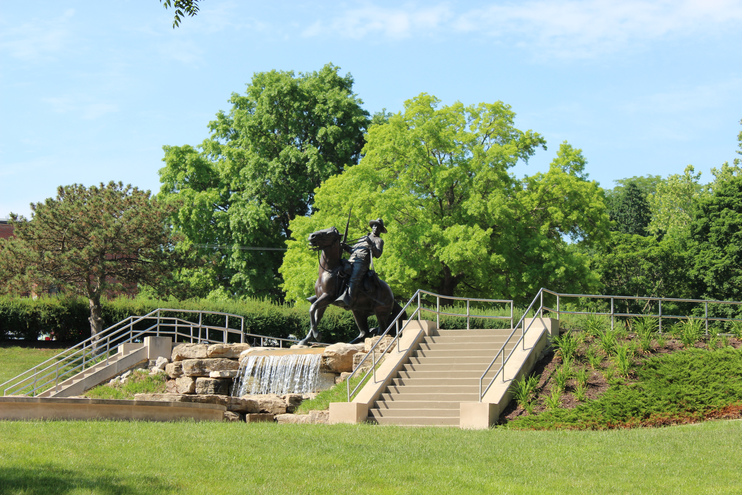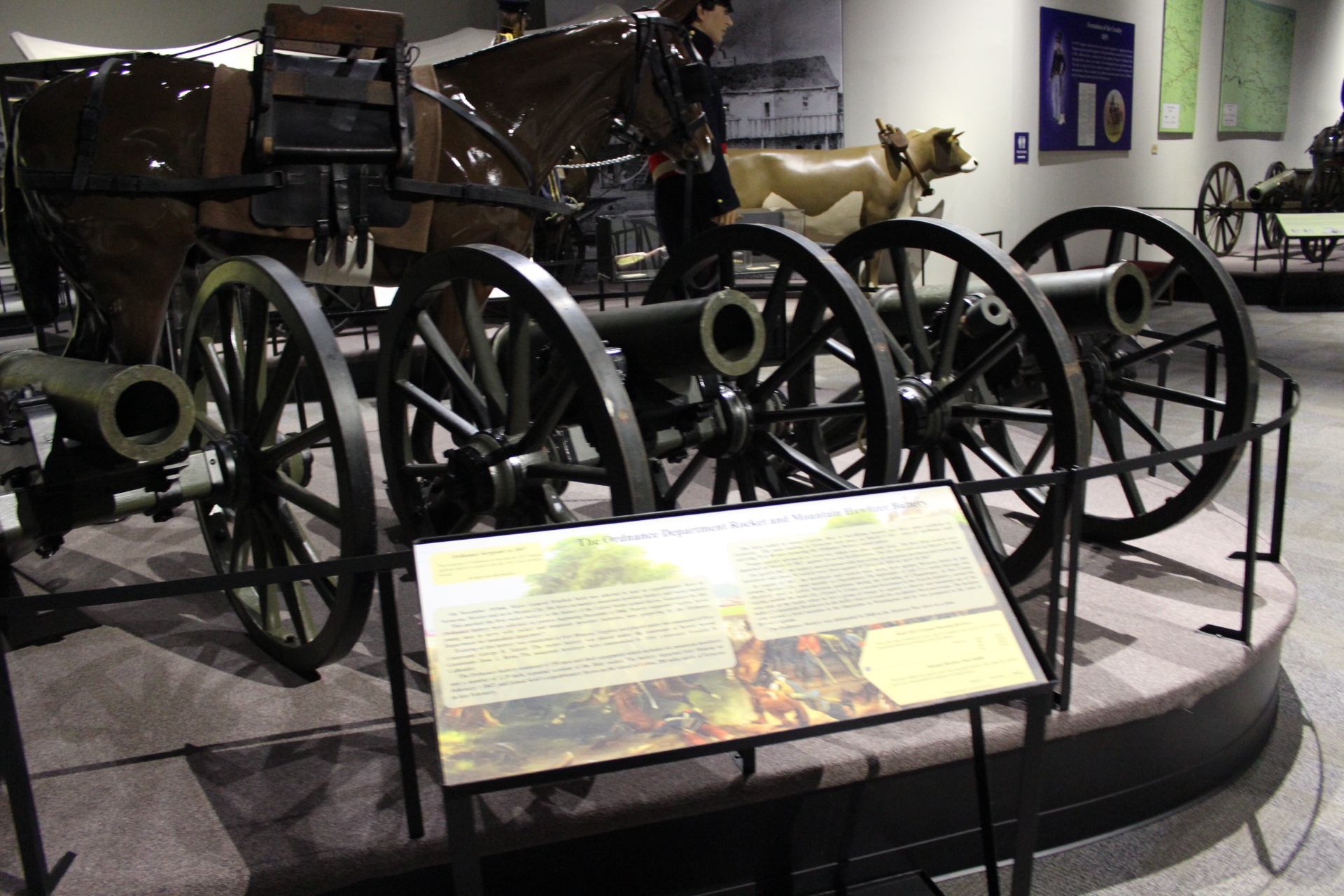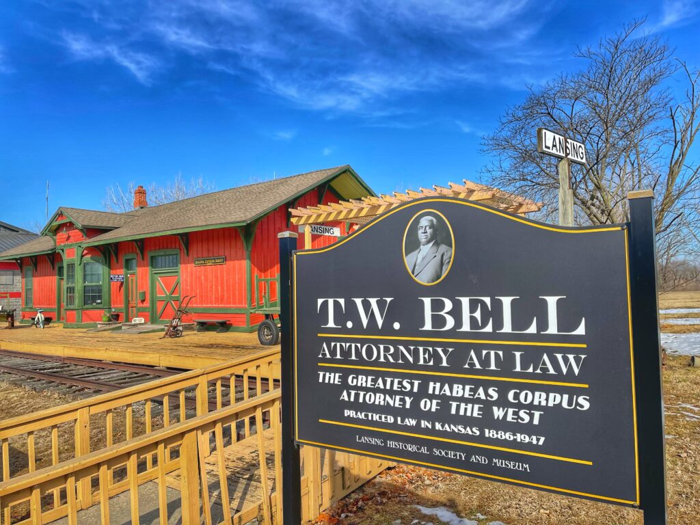A visit to the museum allows the visitor to “step back in time” and experience the Victorian era in Leavenworth County. Once the home of four prominent families, the Carroll Mansion features elaborately hand-carved woodwork throughout the house, beautiful stained glass windows and elegant antiques from the Victorian era into the early 20th century. The total square footage of the mansion is 6,131 square feet with the living space divided into sixteen rooms. The first floor has a parlor, library, drawing room, dining room, butler’s pantry, kitchen, and main hall. In the 20th century, a small modern kitchen counter and bathroom were added in a pantry and closet, respectively. A garage was added to the southwest end of the ground floor in the 1930s. The second floor has eight rooms that may have been used as bedrooms as well as two bathrooms. The east bath was updated in the 1920s, while the west bath appears as it did in 1883.
The decorative features of George McKenna are the highlights of the house. Each room has unique stained glass windows and transoms, none of the patterns being repeated. Most rooms have combination gas and electric light fixtures dating from the 1880s. On the first floor, the parlor, hall, library, drawing room, and dining room have individual parquet floor inlays of maple, oak, walnut, and mahogany. Each room has carved decorations that reflect the wood of that room: e.g. walnut in the library, oak in the hall, maple in the parlor. There are five fireplaces in the house. Each has a carved mantle, ceramic inserts, and hearth tiles.
The museum also provides visitors with an overview of the history of Leavenworth County, which can also be researched in the extensive resources located in the museum.
